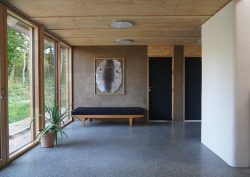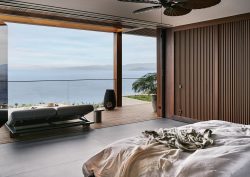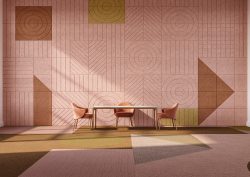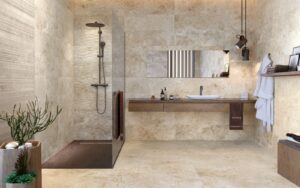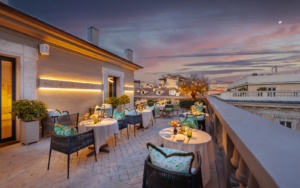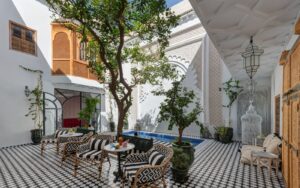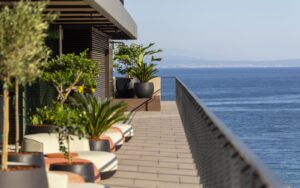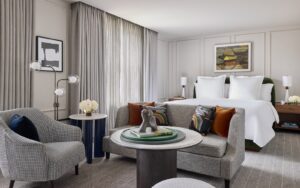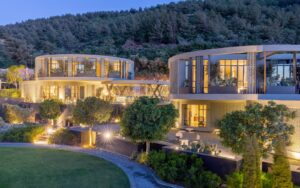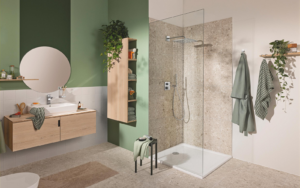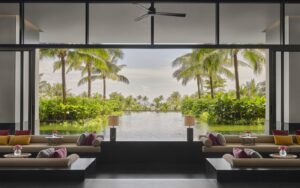Ahãma, a new destination for nature, gastronomy and wellness, is opening this August, with a design that reflects its natural surroundings and the rich Lycian heritage that characterises this area of Turkey…
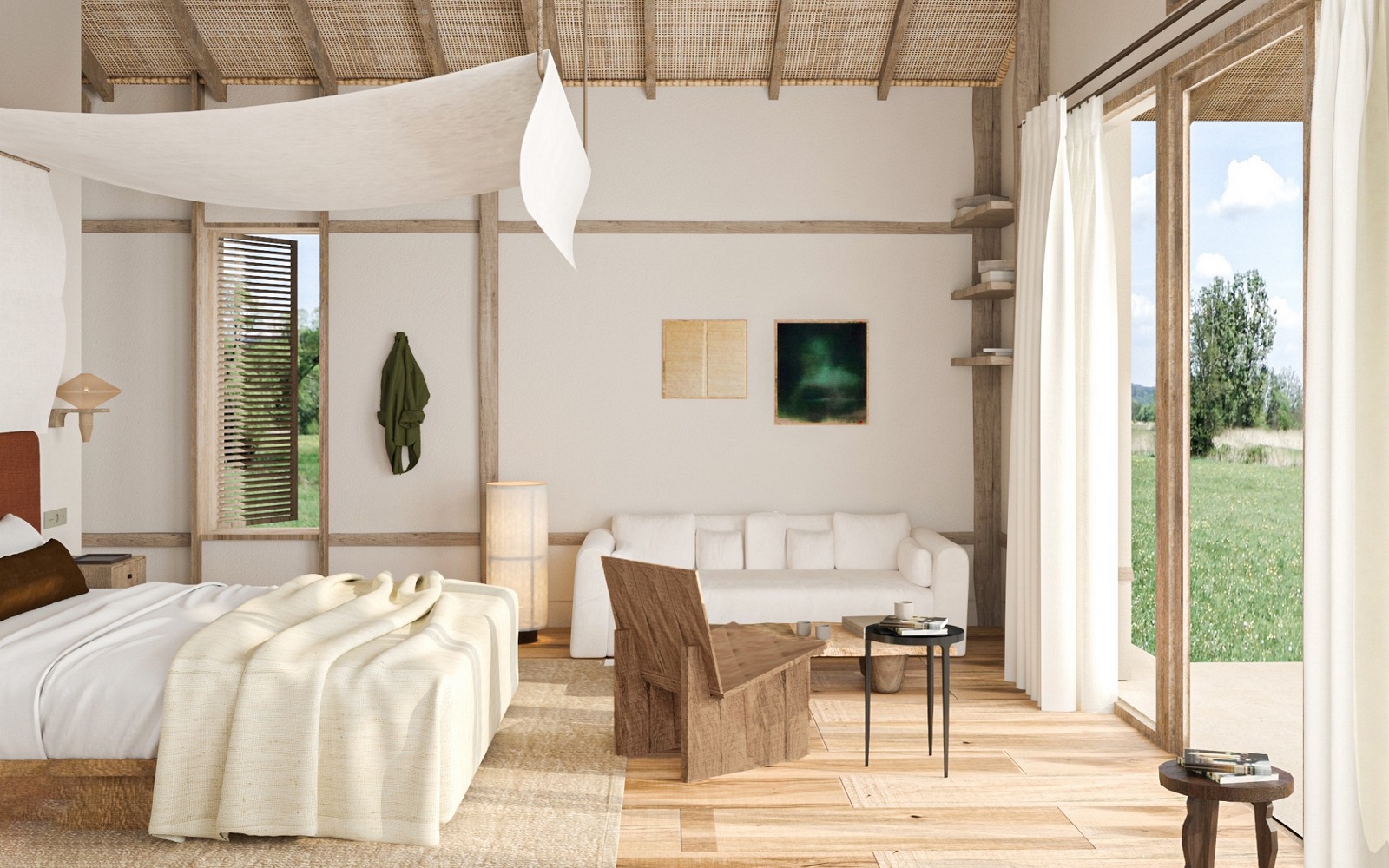
The ancient Lycians that once inhabited this area on the Turkish coast were known as the ‘people of light’, and the importance of light is essential to every aspect of Ahãma’s architecture and design. Beautiful and serene spaces bathed in natural light can be found throughout, capturing the ‘land of the light’ design ethos and giving mind and body room to breathe.
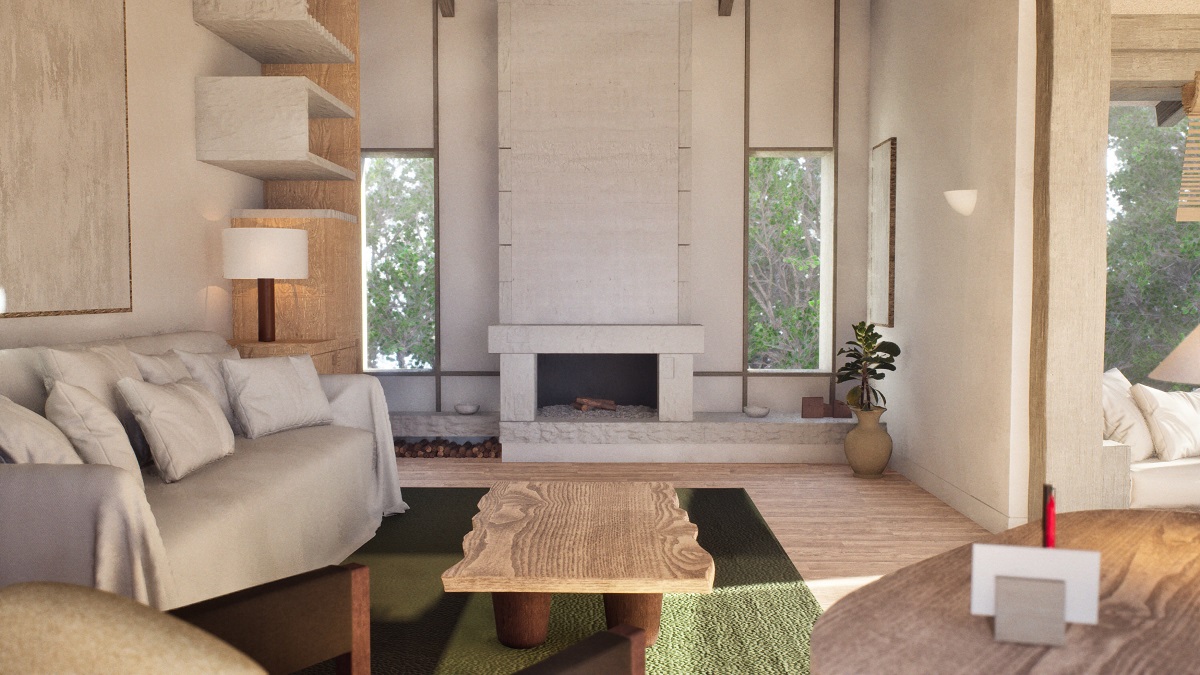
Image credit: Ahãma
Ahãma’s architecture was created to blend in with the natural surroundings, and to foster a sense of being connected to nature. Materials, including wood, stone and linen, and a warm terracotta palette of colours, reflect the beauty of the land and the textures of the natural environment. The grounds have been created so guests can explore the entire property comfortably on bare feet.
The property will open with 30 cabanas and a villa, alongside four dining spaces, an open-air yoga shala, a gym, a massage area, and a pool shaped like an inverted temple sunken into the ground. Each space has been designed by Istanbul’s Stüdyo AB Architecture, in collaboration with Conceptual and Creative Director Gabriela Palatchi, to bring the Ahãma vision to fruition.
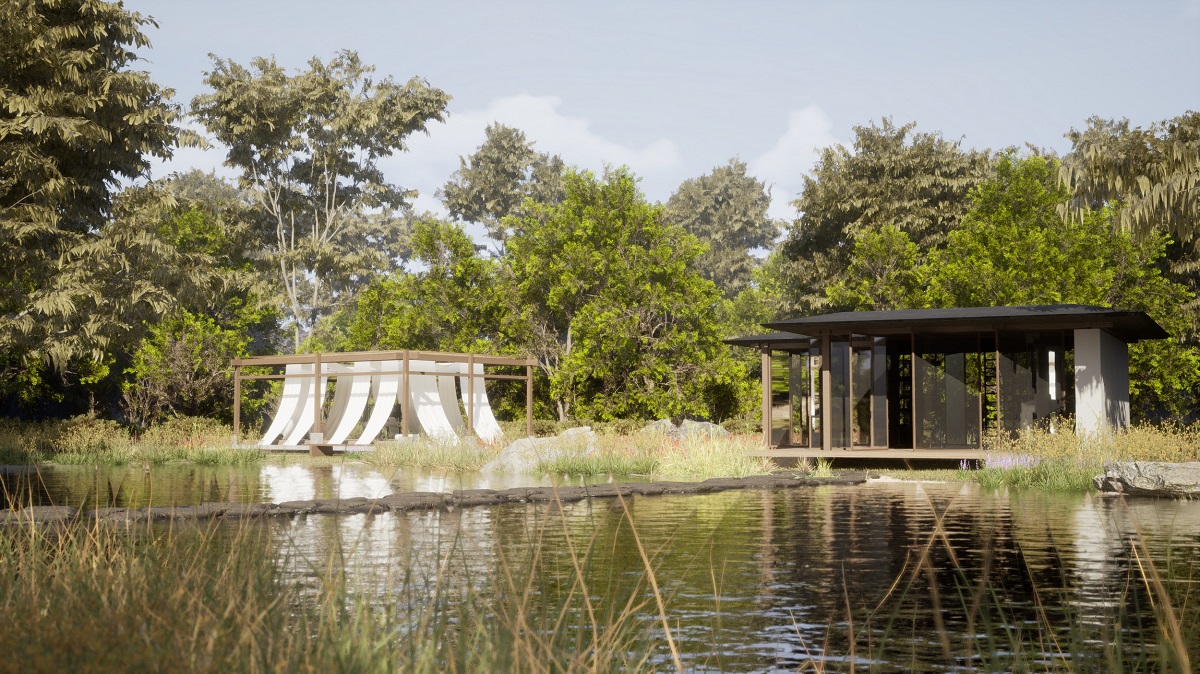
Image credit: Ahãma
This vision has holistically informed the interior design, down to subtle touches like curation of artwork, repurposed and artisanal furniture, as well as select pieces sourced from vintage fairs and art galleries in Istanbul and London. Interior touches, including the tiles and kilim rugs, were crafted specifically for the property by Turkish artisans. Ahãma showcases numerous commissioned artworks by emerging young talents, alongside a focal collection by Hiroshi Sugimoto featuring over 50 individual pieces with a seascape theme.
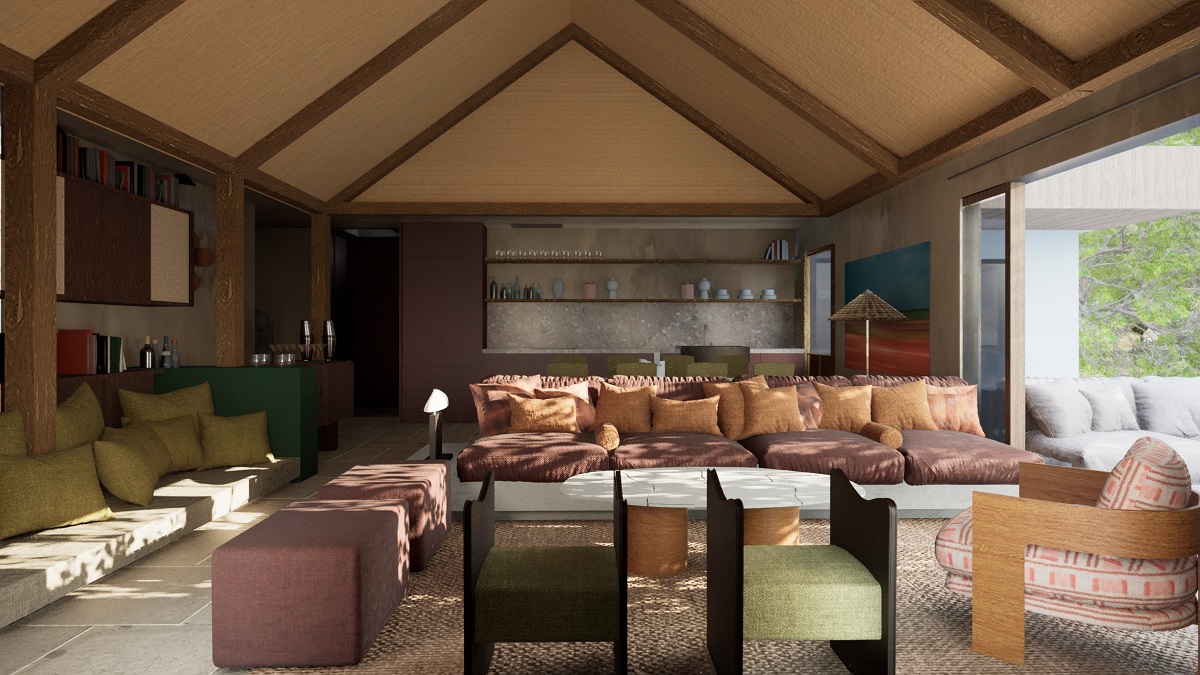
Image credit: Ahãma
Each of the five two-bedroom cabanas and 25 one-bedroom cabanas overlooks its own unique view, from serene forest to calming sea. In the twin cabana rooms span up to 150 square metres of space. The spacious villa offers three sumptuous bedrooms, an infinity pool, and a private dock, with views of the local flora seen throughout. The project is distinguished by its respect for local nature and culture. Veneration of the natural environment can be witnessed throughout the design, and in Ahãma’s ecological treatment of waste and water. Created by Spanish landscape architect Alvaro Sampedro, the grounds highlight the local flora and the distinctive Göcek topography.
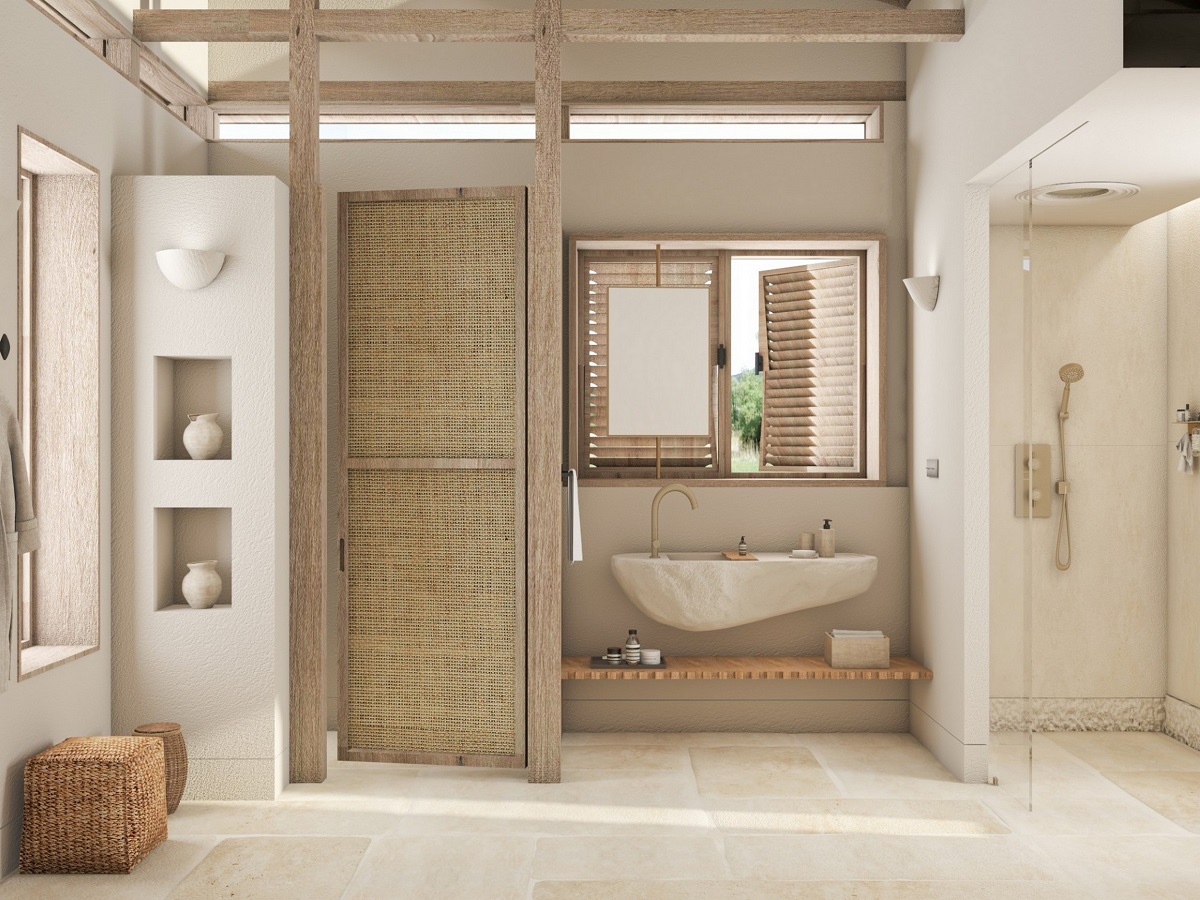
Image credit: Ahãma
Guests can enjoy a range of flavours from the region in the setting of their choice with Ahãma’s four dining options: Aurora, a relaxed clubhouse and bar; Solea, the beachside restaurant; Luna, the signature restaurant; and Alba, a street-food concept. Ahãma’s menus celebrate local produce and the region’s luminous culinary legacy, including freshly caught seafood and authentic stone oven-baked goods. Guest chefs, invited to experiment with new ideas, will regularly craft bespoke dining experiences for guests. Brand Experience Director, Caterina Malorni, has curated every step of the guest journey, assembling a unique collection of creative talents to make every visit an unforgettable one.
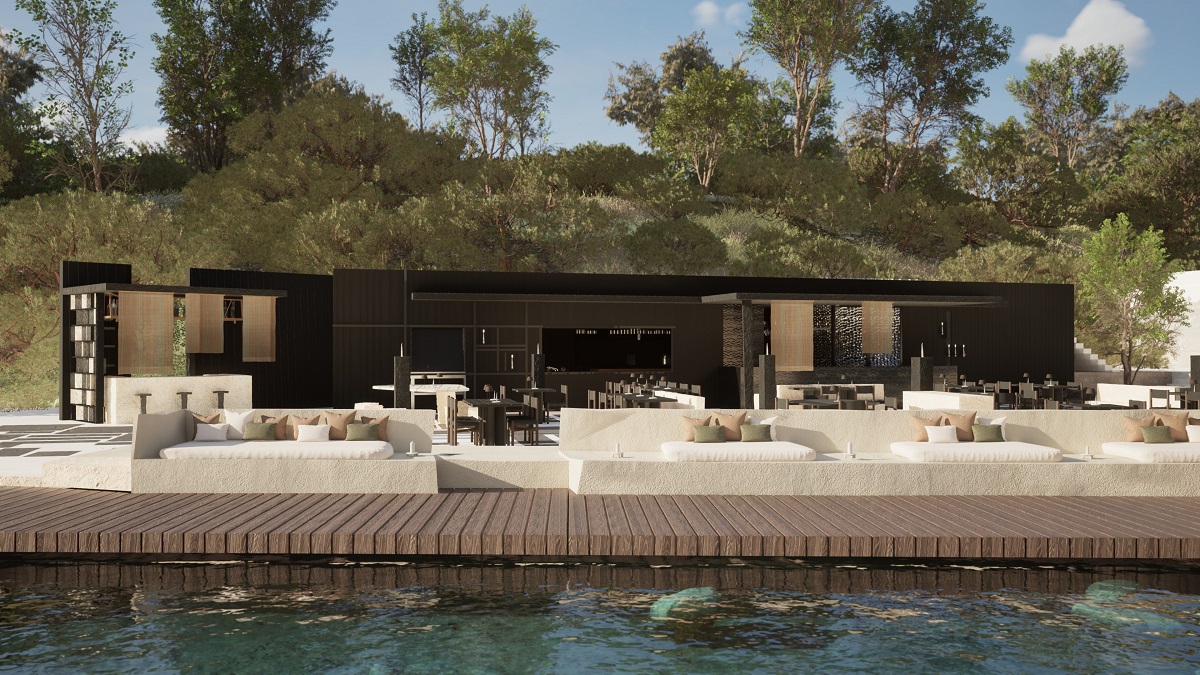
Image credit: Ahãma
Led by Natalie Garih, the wellness program will offer an immersive journey from the very first moment of arrival. Guests will be encouraged to explore secluded meditation spots in the surrounding forest and embark on a path toward inner peace and revitalization. Garih’s team expertly bridges holistic Anatolian practices with Eastern and Western approaches; with each member bringing unique expertise ranging from somatic breathwork and art therapy to transformative sound baths.
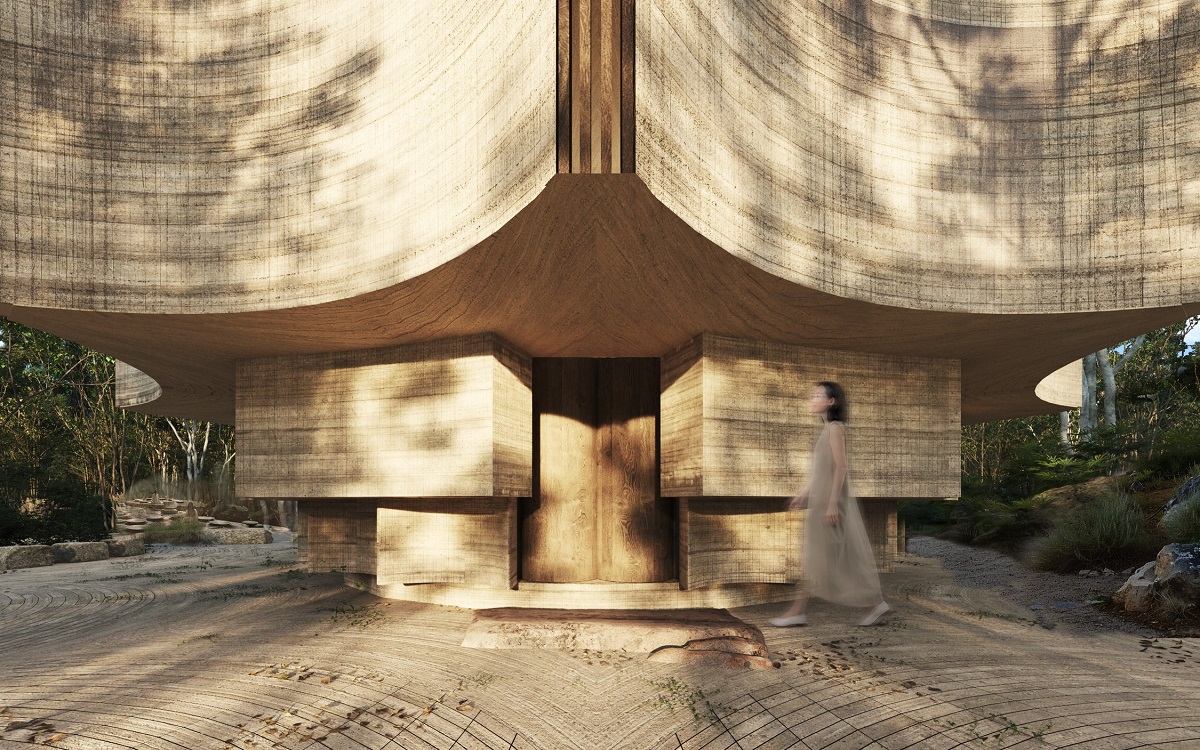
Image credit: Ahãma
2025 will see the opening of a multi-functional Sound Temple designed by renowned Mexican architect and designer Hector Esrawe. The temple will be a venue for sound healing ceremonies to harmonise the body, mind, and spirit. In 2025, Ahãma will also welcome a wellness centre and spa, a Mezcal bar and concept store.
With its marinas, sheltered bays, and access to the Aegean and Mediterranean coastline, Göcek has long been seen as a yachting destination of choice. The arrival of Ahãma, with its focus on slow living, wellness, and gastronomy, will expand the appeal of the region, allowing guests to connect with nature and draw inspiration from the area’s abundant heritage. Traces of ancient Lycian civilisation, such as rock tombs and monuments, can be found along the dramatic cliffs and secluded bays of the mountainous coastline.
Image credit: Ahãma

